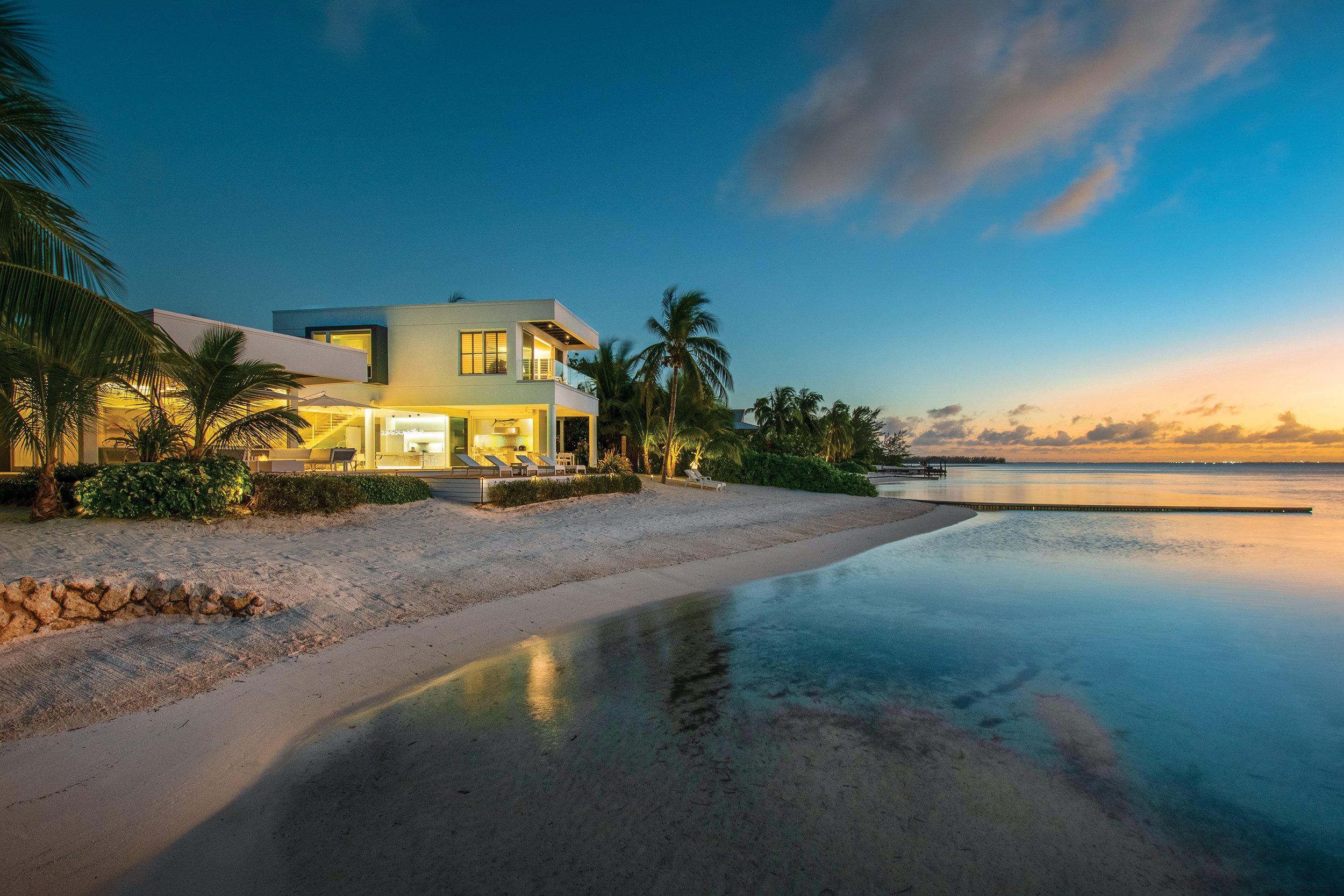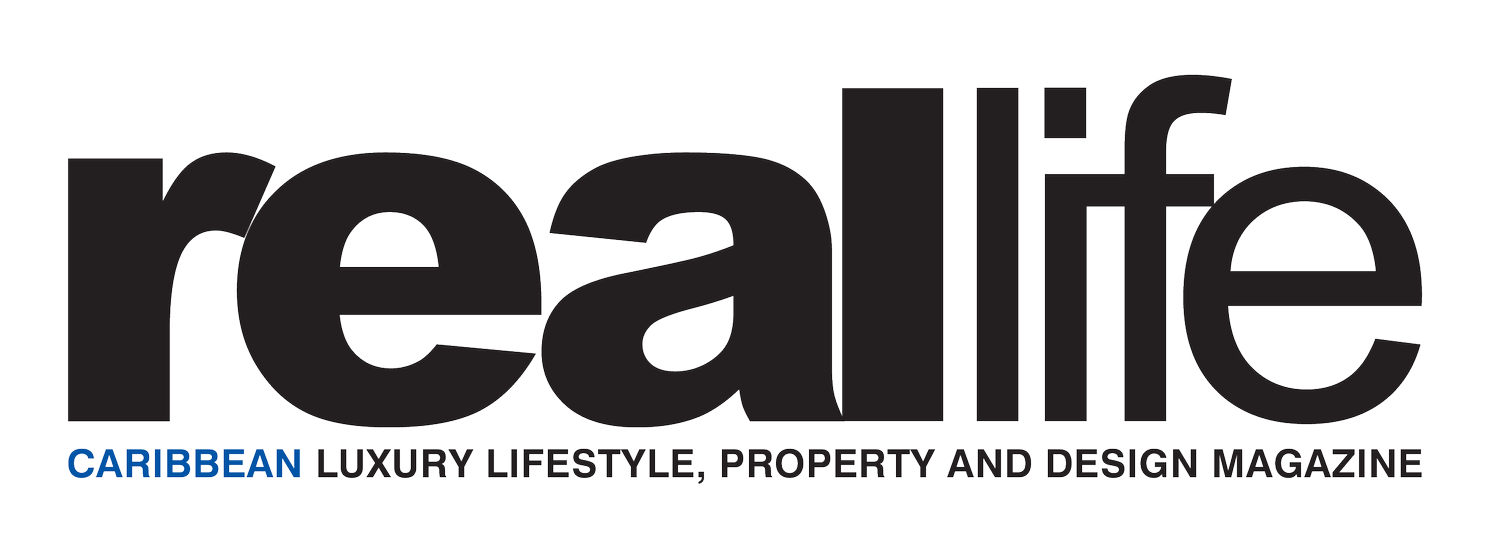
RAINBOW’S END, CAYMAN ISLANDS
SHOWCASE | A PORTAL TO PARADISE | RAINBOW’S END
CAYMAN ISLANDS
The secluded soft sands and calm waters of Rum Point have beckoned many a seasoned traveller to while away hours in the aquamarine shallows pondering how to bottle beauty. One family, it seems, have discovered how to do just that.
Located on the sleepy north side of Grand Cayman, within the sheltering embrace of a spectacular barrier reef, stands Rainbow’s End. Completed in 2018, the three-bedroom beachfront villa forms the fourth and final piece in an idyllic family compound. Commanding panoramic views of Cayman’s North Sound from Rum Point to Barkers National Park, it was designed by award-winning ‘Imagineer’ John Doak and his team at John Doak Architecture. Constructed with the local knowledge and global expertise of BCQS, and its interiors crafted by design luminaries Michelle Butler and David Wilson of Design Studio.
Orientated to embrace and celebrate the lush, tropical environment and endless blues stretching from the celestial shores to the deepest cerulean horizon, Rainbow’s End is, as its name suggests, an optical illusion of sorts. Its crisp, bright white façade, black, prismatic accents, and intriguing Escher-esque angles possess a bold contemporary simplicity, simultaneously setting it apart while masterfully remaining in line with Doak’s design philosophy ‘of this place Cayman.’
Conceived as a hub for multi-generational family gatherings, concrete blocks, cast concrete, and expansive areas of glass combine to create a striking abode. Doak says, “The house is sculpted to speak to the sun… The design’s simplicity was created by the interplay of a rectangular ground floor with another rectangular shape offset on the second floor. Each rectangle’s orientation was meticulously considered to optimise views from the house whilst becoming a sculptural object set amongst the trees and beachscape on Sand Point Road. The contrast between the solid wall and large glass areas provided a positive and negative play of daylight and nightlight to enhance views and the sensual experience when passing through and around the home.”
Structured to create experience points, on approach, the villa’s intimate, east-facing sunrise forecourt, encircled by vibrant Caribbean flora and cooled by easterly breezes, features a cosy breakfast nook ideal for a leisurely morning espresso. Walled and secluded, it is a cocoon of calm – a tantalising precursor to the contrast to come. Shallow steps lead to the tall wooden front door – an entrance to another realm. Proceeding inside is like a slow, deep inhale before a new world unfurls, instantly dispelling the fabric of reality to transport visitors to the rainbow’s end.
Playing with concepts of infinity and reflection, here lies the optical illusion: an interior experience that knows no bounds; an indoors that is outdoors; a contained space that is as expansive as the eye can see. From this ground floor Great Room, views extend seamlessly to the pool deck and the big blue beyond, a portal to paradise. Rainbow’s End mind-bendingly blends the inside with the outside. The 40-foot-wide, ten-foot-tall sliding glass doors allow the house to become part of the landscape, inviting nature’s changing moods, night and day.
Designed responsively and elevated above the projected flood plain, the home’s orientation captures easterly breezes, funnelling them through the house and over the pool area on the west side. Doors function as natural ‘controls’ to fine-tune the volume of breeze and the impact of the sun on interiors. When air-conditioned, exterior wall and roof insulation provide efficiencies in concert with the impressive array of concealed solar panels inlaid in the flat roof design.
Simple and modestly proportioned, the meticulously designed pool by Pool Patrol offers up something for everyone: swim jets, a jacuzzi, a sun shelf and children’s play area, and a bench for sipping sundowners whilst soaking in the Cayman sunset. The visual language continues in the intimate outdoor lounge, featuring angled sofas nestling around a cosy fire pit table. A stunning outdoor kitchen and barbeque by Bon Vivant, energised by a colourful custom Ann Sacks mosaic, make this the supreme family hangout.
The vibrant interiors by Design Studio channel a quintessential beach house vibe with vivid communal areas and dreamy private escapes. Employing a light, natural base palette, matte finish white-washed oak floors, wood cabinetry, and a white base in homage to a Scandinavian aesthetic, playful and bold pops of wild colour enliven living areas. At the same time, ambient LED lighting glows and adds mood.
Roche Bobois Bubble sofas in lime green, yellow, and purple deliver curve appeal and a daring edge to the open concept Great Room, echoed in the vibrant lime green feature wall and ombré wallpapered stairwell. “The backdrop of the ocean blues and the boldness of the sofas led us to a streamlined palette for the kitchen and the outdoor furnishing,” explains Butler. “It was a balancing act. We wanted boldness and rainbow colours, but we wanted them to sing, not shout!”
Flexible furnishings for dining and lounging invite connection, while the purposely simple kitchen, with sleek white cabinetry and novel island delivering wow factor, features a stand-out whimsical Moooi light fixture reminiscent of flower petals and under-the-counter lighting that lends a floating effect. Large format, three-dimensional porcelain Walker Zanger backsplash tiles and the custom coloured-glass mosaic tiles by Ann Sacks above the cabinetry add texture and subtle depth to the wall.
A spacious downstairs study allows for work while maintaining a connection to the activity in the house and outside. Unobstructed floor-to-ceiling and wall-to-wall glass panels create a corner window that gives 180-degree views, while deep purple accents dramatically contrast with the ocean hues.
Layering playful, bespoke wallpaper, rainbow steps, and kaleidoscopic artwork, the dream-come-true children’s bedroom has built-in bunk beds, games galore, and personality aplenty. Hanging barn doors slide back to reveal an en-suite bathroom with louvred windows and fun, fish scale tiles. Framed by lush tropical foliage, retractable glass doors give direct access to the beach.
A stunning outdoor shower features a second Ann Sacks mosaic wall in the north side garden, guaranteeing an eternal rainbow sunset. “It is a joyful room,” Butler observes. “Its colours and design will be an indelible part of the children’s memories.”
Ascending the ’staircase to haven’ – composed of a steel spine and floating solid wood treads with a coiled wire balustrade – is akin to traversing the gangway of a magical ship destined for faraway shores. Organic coral sculptures adorn the adjacent wall and an amorphous pendant chandelier illuminates the stairway, when not bathed in natural light. With its muted colours – blush walls and evocative blues – the spacious primary suite is a secluded, spa-like sanctuary far from the madding crowds. “It feels,” says Butler, “as if you are up in the clouds.”
Wake with the sun in the low platform bed, dressed in sumptuous bedding by Bedside Manor, to the hypnotic panoramas of wide-open skies, pellucid shallows, and endless horizons – the palette of paradise. Sustaining the maritime theme, a glass-fronted balcony provides the ultimate ship’s bridge vantage, while inside, a pair of framed rope coils are a nod to Cayman’s seafaring past. The en-suite bathroom is all cool blues and views, featuring clean lines, pure white cabinetry, and subway tiles. While on the sun-drenched rooftop garden terrace, a hanging chair plumped with pillows is the perfect perch to snuggle up in solitude with a favourite book and read of mythical voyagers on quests to discover the elusive pot of gold at the end of the rainbow.
Yet here it is: a place where skies change from blue to gold, troubles melt like lemon drops, and the dreams you dare to dream really do come true.
Words by Juliet Austin. Photography by Heather Holt Photography.
ARCHITECT
John Doak Architecture
www.johndoak.com
INTERIOR DESIGN
Design Studio
www.designstudio.tc
CONSTRUCTION MANAGEMENT
BCQS
www.bcqs.com
SELECTED BEDDING
Bedside Manor
www.bedsidemanor.ky
POOL
Pool Patrol
www.poolpatrol.ky
OUTDOOR KITCHEN
Bon Vivant
bonvivant.ky
PHOTOGRAPHY
Heather Holt Photography
www.heatherholt.com




















