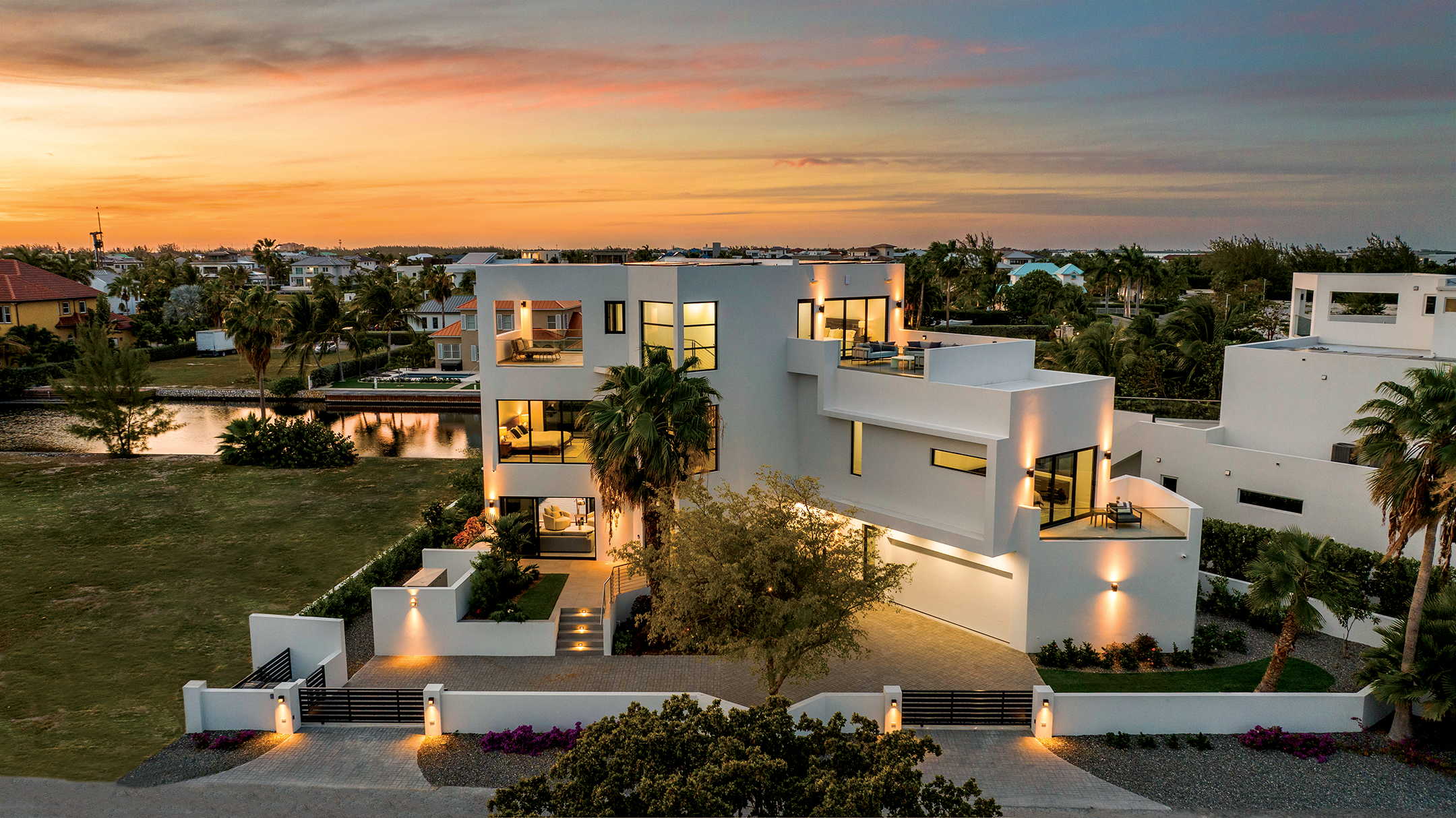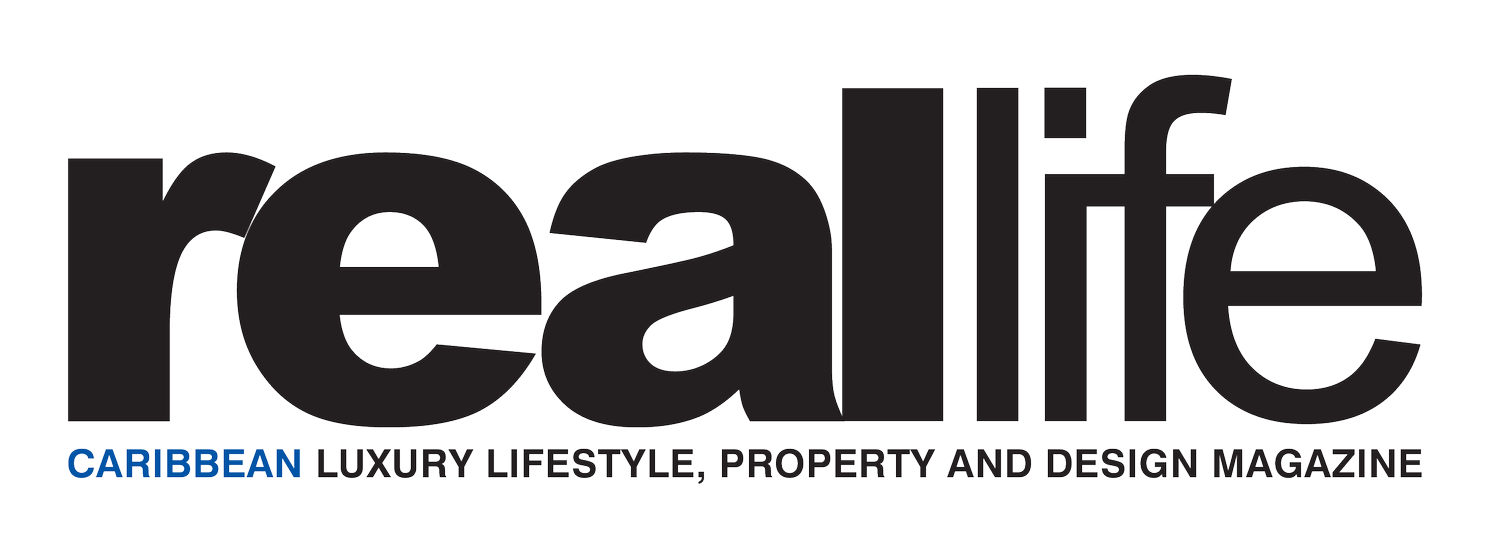
BACCARAT II,
CAYMAN ISLANDS
SHOWCASE | BACCARAT II, CAYMAN ISLANDS
Angular and imposing on the outside but airy and flowing on the inside, Baccarat II turns an awkward-shaped lot to its advantage.
Words by Natasha Were. Photography by www.ten20photography.com
At a little over 10,000 square feet, the canal front lot on which Baccarat II stands is relatively small. But it was not the size of the lot that was the main challenge when it came to the design. It was the shape.
Broad on the street side and tapering to just 30 feet at the water’s edge, the wedge shape required creative thinking – something architect Robert Towell excels at.
Viewed from some angles, the property appears T-shaped. From others, it looks slightly bent, as if folding around the pool terrace. Neither is an accurate description, but outwardly, unconventional angles abound. The beauty, however, is that once inside, every room is traditional in shape, the awkward angles ingeniously hidden in toilets and walk-in closets.
“It has this Picasso-esque feel on the outside, but inside, it’s very comfortable and intimate, with no odd-shaped rooms or wasted space,” the owners say.
In their search for the ideal property, the owners had considered developments under construction, existing homes and renovation projects, but nothing quite fit the bill. Their wish list wasn’t long: contemporary design, a location that was private but convenient for George Town and, as aspiring boat owners, ideally, a waterfront lot.
“We wanted something very clean and modern in design, but where the house didn’t carry all the character. We still wanted to be able to inject our personality into it,” they say. Since they divide their time between the US and Grand Cayman, they needed something low maintenance that could comfortably accommodate up to 10 when friends and family visited.
So when they found a design-build-manage project in Crystal Harbour – their top choice of location – it presented an ideal solution: Towell already had the designs in place and would also manage the build process on their behalf.
Towell’s design not only fitted six ensuite bedrooms into a 5,400 square foot footprint but also turned the unorthodox-shaped lot to its advantage, endowing several rooms with dual aspects and creating multiple terraces with different orientations, ensuring one can find sun, shade and breeze throughout the day.
Due to the limited canal frontage – space to dock a boat but not enough to lend it water’s edge views – the architect compensated with a generous 40 x 18-foot pool running down one side of the lot and covered the triangular space between the pool and the house to create a shady terrace with an outdoor kitchen and dining area. A bamboo grove planted behind the pool will soon grow to 40 feet, creating a privacy screen and shade, while the pool’s waterfall feature adds a soothing soundtrack to relaxed days outdoors.
Anticipating the eventual owners would keep a boat on site, an exterior staircase leads from the pool terrace to the second-floor terrace, from where there is direct access to the upstairs bathroom area, thus preventing sand and salt from being walked through the house.
In addition to designing and developing the project, Towell suggested and sourced finishes for floors, cabinetry, countertops and tilework, and Living.ky worked with the owners’ room by room to choose furniture and accessories.
Indoors, clean lines, smooth surfaces and ample glass add up to a fresh, airy ambience. Triple and quadruple-paned glass doors from Designer Windows and Doors stretch wall-to-wall creating luminous spaces with concealed motorised blinds enhancing the uncluttered aesthetic.
The kitchen is so seamless and subtle that it is not even apparent at first glance that it is a place to cook. Charcoal grey cabinetry in a suede-like finish that is soft to the touch stretches from floor to ceiling and, with no pulls or handles, appears more like a luxe wall treatment than kitchen cupboards. Paired with a backsplash and a large kitchen island covered in dramatic black Caesarstone with white veining, it’s an elegant, atmospheric space that opens up to the pool terrace for seamless indoor-outdoor living.
he living room flows off the dining area at a slight angle, lending it a more intimate feel. Large expanses of glass on two sides bathe it in natural light, while pale grey sofas and armchairs and an elegant floor lamp that arches across the space lend it a sense of quiet calm.
The six bedrooms – one of which serves as an office – are distributed across the three floors. All are individually furnished in a relaxed, contemporary style that mixes natural hardwood furniture with soft area rugs and pared-back accessories.
The office and one bedroom share a large sunny terrace on the middle floor, where glass railings ensure unobstructed sunset views. Directly above the living room, floor-to-ceiling glass on two sides of the secondary master bedroom provides dramatic north and south views. In contrast, a third bedroom opens onto a private terrace oriented towards the North Sound.
The best views in the house, however, are reserved for the master suite. Occupying the entire top floor, this private sanctuary has the wow factor of a five-star hotel. Decorated in the palest neutrals, the vast bedroom features an intoxicating double-aspect design, with walls of glass framing over-the-rooftop views in two directions. Like a secret passage, a walk-through closet leads to a sleek charcoal grey bathroom, with a free-standing bath positioned beside a picture window; from there, a door leads out to a private terrace with wraparound views. As if that were not enough, the bedroom opens directly onto a second east-facing terrace where comfortable furniture and a constant breeze make it usable at any time of day.
One of the great successes of the design is the way in which it harnesses the east-west exposure.
“In the morning, you can enjoy a beautiful sunrise over the North Sound, and in the evening, you can watch the sun go down on Seven Mile Beach,” the owners say.
But it’s about more than that, they added. It’s a property that, as a whole, simply works because while it is surprisingly large given the modest footprint, it is also incredibly cosy. Despite the angular exterior, there is not an inch of wasted or awkward space inside. On the contrary, it has a wonderful easy flow, from room to room and floor to floor, that makes it an absolute pleasure to live in.
SERVICE PROVIDERS IN THE CAYMAN ISLANDS
Architect, project management, and interior design: Robert Towell Architect Ltd.
Furniture, decor, and accessories: Living.ky
General contractor: Aquarius General Contractors
Audio visual and home automation: Audiophile
Kitchen cabinets: Floritelli Cayman
Landscaping: Vigoro
Plumbing fixtures, laundry, and lavatories: Brand Source
Showers and washrooms: A. L. Thompson’s
Pool and bathroom tiles: Iberica Materials Ltd.
Windows and doors: Designer Windows and Doors

















