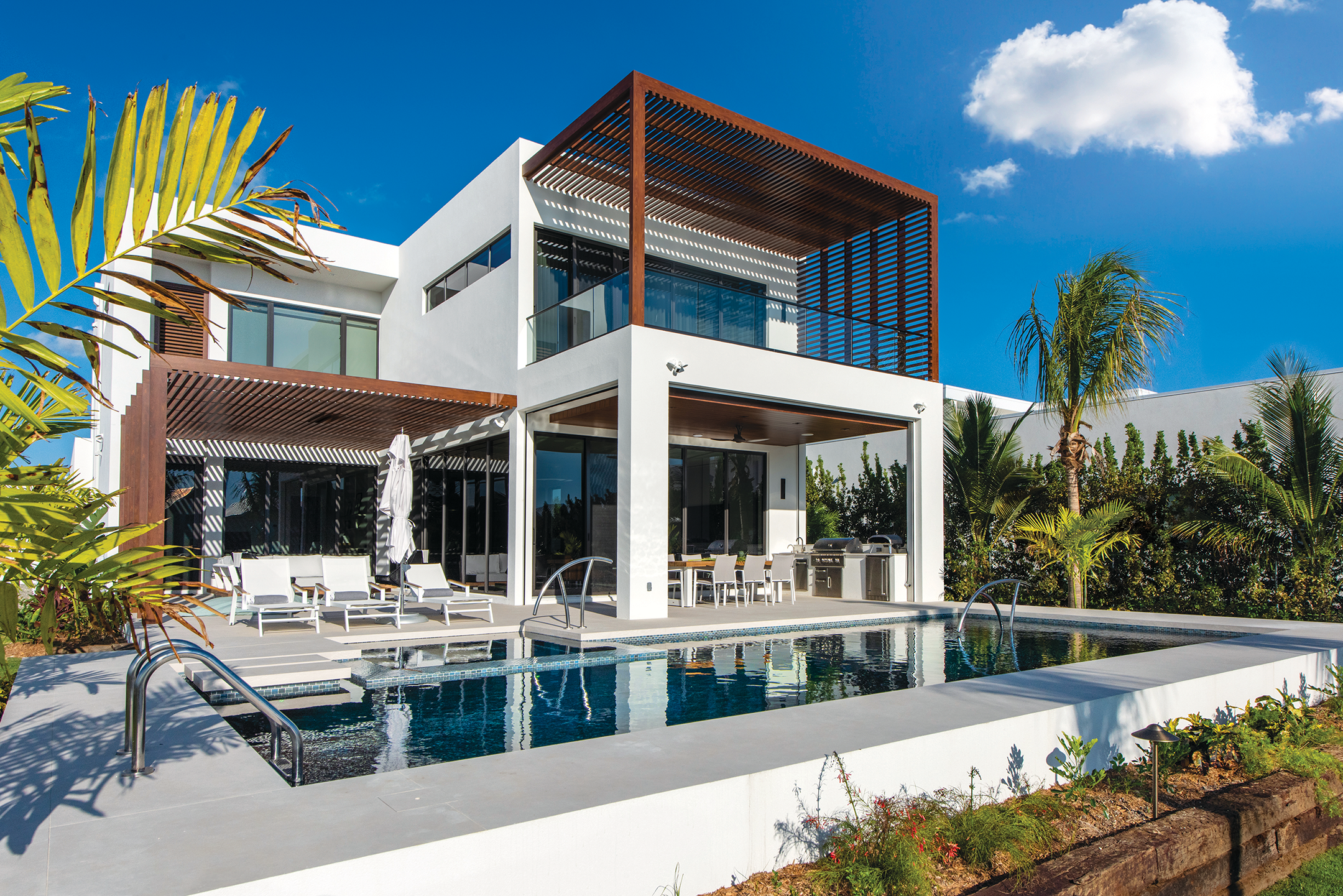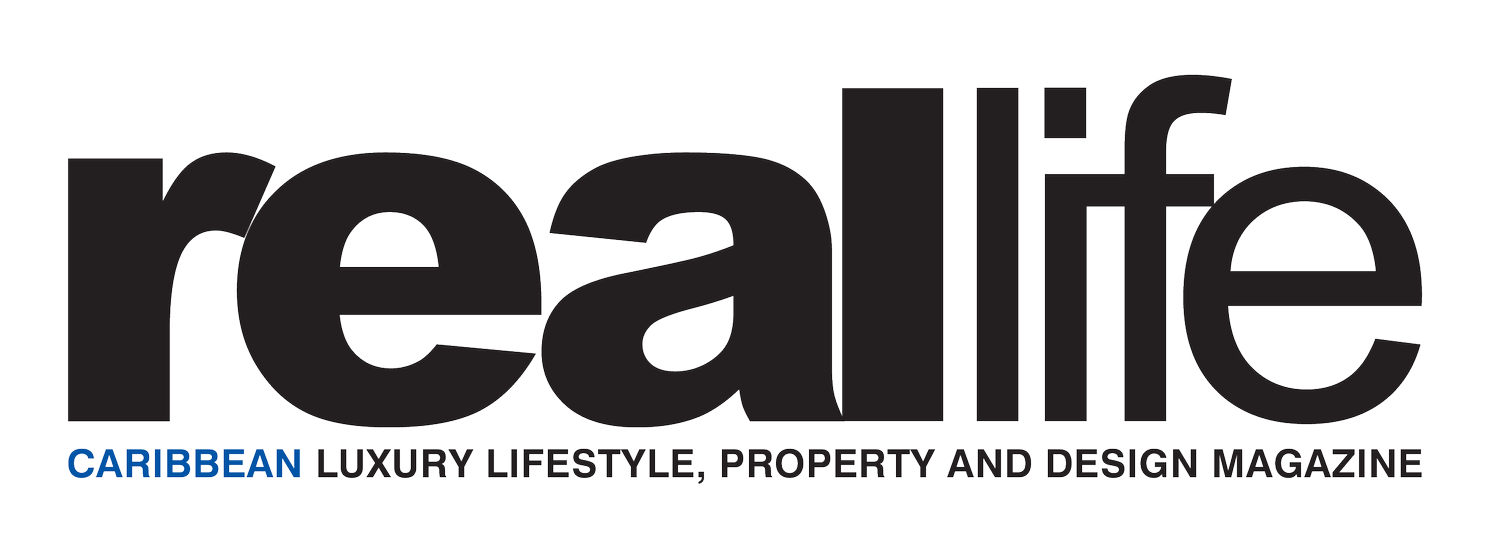
LIFE INTERTWINED,
CAYMAN ISLANDS
SHOWCASE | LIFE INTERTWINED, CAYMAN ISLANDS
The play of light and shadows, geometric forms and hardwood accents endow a family home with character, warmth, and texture.
Words by Natasha Were. Photography by RMStudioCorp.
SERVICE PROVIDERS AND SUPPLIERS IN THE CAYMAN ISLANDS
Architects: Trio Architecture
Interior Design: Trio Architecture and Interiors
Construction: Core Construction
Furniture and Accessories: Sourced by Trio Architecture and Interiors
Landscaping: Vigoro
Kitchen Design: Trio Architecture and Interiors
Kitchen Appliances, Fixtures and Fittings: Kohler
A design-build project offers an opportunity not only to create a home perfectly moulded to one’s needs and wants but also to ensure the interior and exterior complement one another, achieving a cohesive aesthetic.
The couple who purchased a long, narrow canal-front lot in Grand Harbour needed a home they could grow into, with space for both parents to work from home and for their five-year-old daughter to play. Contemporary architecture, a pool and plenty
of outdoor living space were essential, and style-wise, their main wish was to incorporate some of the sunshine, fun and Art Deco vibes of Miami – their previous hometown – alongside references to Cayman.
The creative process was streamlined by engaging the services of Trio Architecture for both architectural and interior design. This was one of the first homes on which the company had worked on both the exterior and interior from the outset, and it was an opportunity to truly marry form with function.
“These were dream clients for us,” Carolina Hane, interior designer, says.“They are edgy, not afraid of colour and were happy to let us introduce some unique features, statement walls and fun elements. They really trusted us and let us lead
the whole process.”
The two-storey design by architect Mike Stroh is simple yet sculptural. Contemporary in style, with flat roofs, clean lines, and beautiful symmetry, the exterior materials are minimal: white render, floor-to-ceiling glass, and hardwood doors, panelling and pergolas that add warmth and balance to the expanses of white.
The louvred wood structures covering the pool and master bedroom terrace don’t merely shade these spaces: they cast intricate shadows across floors and walls, inside and out. Shifting throughout the day as the sun moves across the sky, this play of light and shade creates the illusion of texture, Hane explains, without the need for additional materials.
The same trio of materials is echoed inside, with the entryway and adjacent staircase being the feature that unifies the whole design.
“Given that you enter and exit the house multiple times a day and that the staircase is the first thing you see on entering, rather than simply a functional element, we wanted to make this something spectacular and sculptural that would make entering the home and climbing the stairs an experience to savour,” Hane says.
Thus, the front door stands between a large pane of glass that lets the light spill in on one side and a dramatic walnut feature wall on the other. Designed by Hane and immaculately crafted, the vertical, horizontal, and diagonal strips of wood extend to the top of the stairwell. Next to this, a partly exposed concrete staircase with a black metal guardrail snakes its way around a bed of smooth river stones, with an asymmetrical arrangement of wall lights illuminating one’s ascent.
On the lower level, the kitchen, dining and living room is a flowing, open-plan space from which one can step directly into the summer kitchen or the pool terrace. Large format pale porcelain floor tiles throughout meet almost seamlessly, accentuating the generous dimensions of the living spaces and the subtle repetition of forms, colours and materials, creates a harmonious, layered aesthetic.
In the living and dining room, a brown leather sofa and oval dining table are lifted by the pops of vibrant turquoise in the throw cushions and chairs, while geometric shapes recur in area rugs, light fixtures, and easy chairs. Exterior design elements are echoed inside, in the louvres of the dining table’s base and the perforated pendant light above it that casts interesting shadows.
The kitchen is a clean, clutter-free space where custom cabinetry conceals both appliances and the door to a secret pantry. But it is also a striking space, thanks to the combination of diagonal grain walnut veneer, the beach-sand tone of the terrazzo countertop, and a pair of oversized black and gold pendant lamps.
The top of the stairs opens into a den – an informal, flexible space where the family can watch movies, work, or play – with three bedrooms, each with its own style, leading off it.
The marriage of soft, neutral colours and plush textures in the guest room creates a serene, relaxing scene, while the daughter’s bedroom is elevated by a shimmering, lilac silk-like wall covering against which the white bunk bed stands out. In the master bedroom, a colourful geometric wall treatment makes a bold statement, accented by leather and timber details that continue the aesthetic of the living room, while sheer drapes cast dappled shadows across the space.
The bathrooms all hide their own surprises too. The powder room is a “pocket of adventure”, Hane says, with a freestanding cylindrical sink made from poured concrete paired with an elegantly arching tap and a series of amorphous mirrors. In the cabana bathroom, accessible from the pool terrace, a bold teal vanity and hexagonal black tiles in the shower add a playful touch. In the guest bathroom, contemporary marble mosaic tiles in the shower niche and floor add colour and pattern to the sleek white space. In the spa-like master bathroom, the wall tiles with textured vertical ridges and grooves are the star feature, beautifully offset by the backlit mirrors above the double vanity.
Throughout this family home, the bold design features and fearless use of colour express the owner’s personalities, and the multiplicity of textures creates visually interesting and undeniably tactile spaces. But it is in the cohesion of the architecture and interior design that it truly excels. From the recurring louvre motif and geometric forms to the discreet flashes of turquoise, teal and blue and the generous use of hardwood, there is an understated continuity woven into every element of the property that makes it a warm, fully-rounded place to live, work and play.
SERVICE PROVIDERS AND SUPPLIERS IN THE CAYMAN ISLANDS
Architects: Trio Architecture
Interior Design: Trio Architecture and Interiors
Construction: Core Construction
Furniture and Accessories: Sourced by Trio Architecture and Interiors
Landscaping: Vigoro
Kitchen Design: Trio Architecture and Interiors
Kitchen Appliances, Fixtures and Fittings: Kohler
















