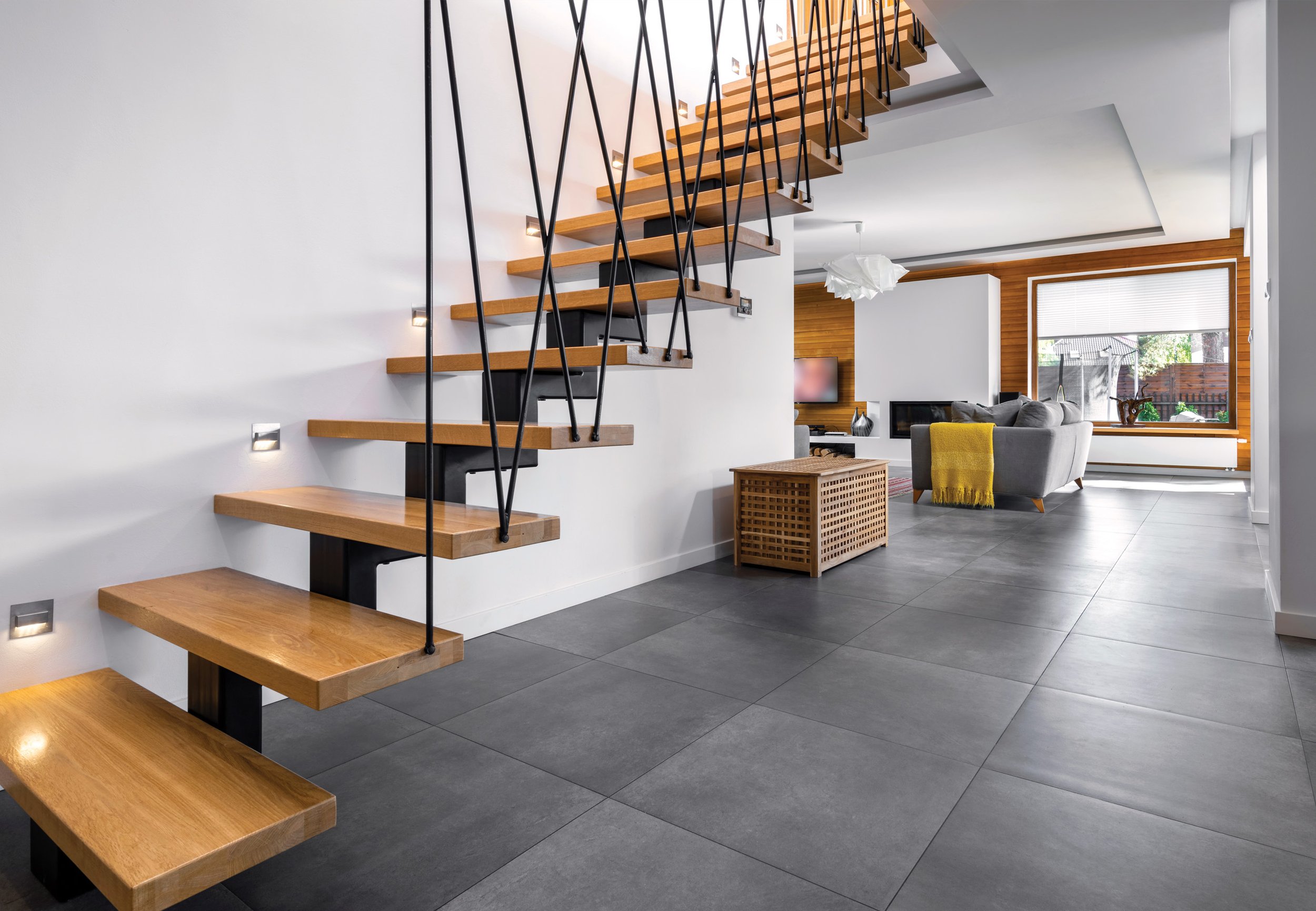
DESIGN | STARE-CASES
DESIGN | STARE-CASES
ARTFUL ARRANGEMENTS
The arrangement of stairs will depend on their placement and the volume of space given to them:
Straight stairs – the simplest type – that rise without a change in direction are typically the easiest to build.
L-shaped staircases, which bend 90 degrees with a small landing area at the turn, are a visually appealing option that create a connection between upstairs and downstairs.
U-shaped stairs, where two parallel staircases run in opposite directions, do the opposite, increasing privacy between floors.
Curved staircases are the grandest option and can be a true sculptural element when space allows.
TO RISE OR NOT TO RISE
Floating or open treads, where the riser (the vertical part of the step) is absent, are an increasingly popular choice in contemporary design, allowing the eye to travel past the staircase creating a greater sense of space and making them more of a design element. At the other end of the spectrum, risers can be painted, tiled or decorated to add colour and character.
BARELY THERE BALUSTRADES
Balustrades have evolved far beyond the simple wooden spindles and handrails of old. Depending on a home’s aesthetic, glass, acrylic, or steel cables – running either vertically or horizontally – work well in minimalist homes, providing transparency and light. Alternatively, vertical timber slats or louvres that partly conceal stairs add a little intrigue.
LIGHT THE WAY UP
A well-lit staircase is essential for safety, but good lighting will also create an impact. Consider LED strips along stair walls, but do not forget overhead lighting: that double-height space above a staircase is the perfect place for a stunning pendant light or chandelier.
UNDER STAIR STORY
That awkward space beneath straight staircases is ripe with opportunity. From a den for kids to hide out in or a place for pets to sleep to a small study space, closed or open storage or a guest toilet, the possibilities are countless. If stairs are built around a stairwell, make the hollow shaft in the centre a focal point by creating an indoor garden area, a cosy seating nook, or displaying a curated tablescape.
Words by Natasha Were.







